IslayBlog.com -> 2008 ->
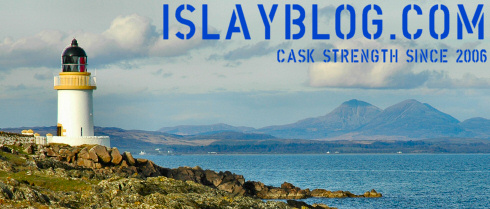
Tuesday, 12/Feb/2008
Inside the Islay Hotel Basement
Home slightly earlier today, but still a quite late posting. This time with a good reason: I had to look through some interesting pictures sent to me from Islay on Sunday. After posting the pictures of the floor for the Islay Hotel last I week I thought, ‘I wonder how it looks in there now?’ Well, someone read my mind and sent me the pictures of it. We start with another view from the top, from where the kitchen will be over the ground floor:
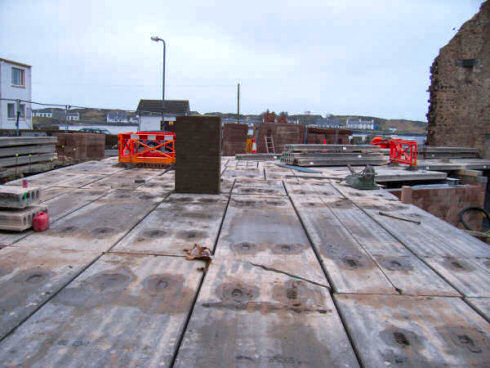
Note Loch Leòdamais behind the bricks and other building material. Now let's go downstairs, if I'm not mistaken this is a view towards the central area under the lobby:
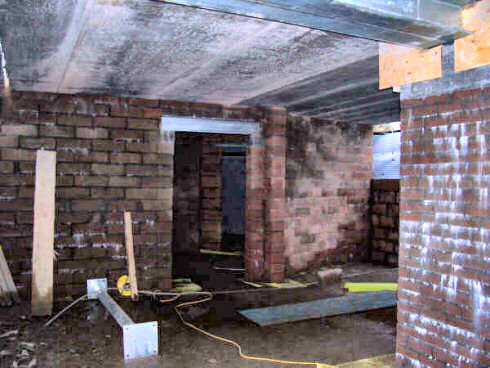
Below the future seminar/meeting room, I think. Are those fireplaces on the right? I have a vague memory of Roland mentioning a number of fireplaces, but can't remember if there were going to be any in the basement.
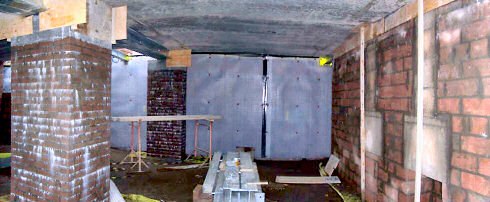
Finally we start our way outside again, a view towards the south eastern end where doors will lead to a terrace:
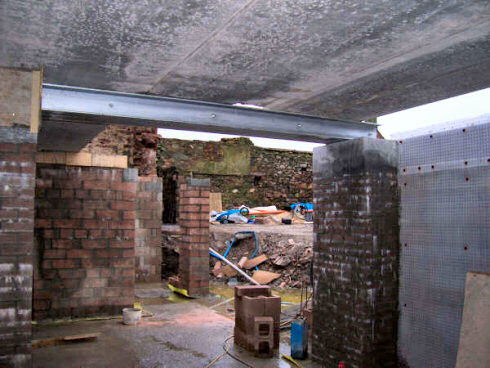
Still looks a bit rough, but I guess that will change quite quickly now that the floor is in place. In just over two months I'll be able to look at it again myself, I wonder how much it will progress by then?
Advertising
Navigation
[Previous entry: "Islay Pictures by gpat ile"] [Home] [Next entry: "Islay Wildlife Movie by Gordon Yates"]